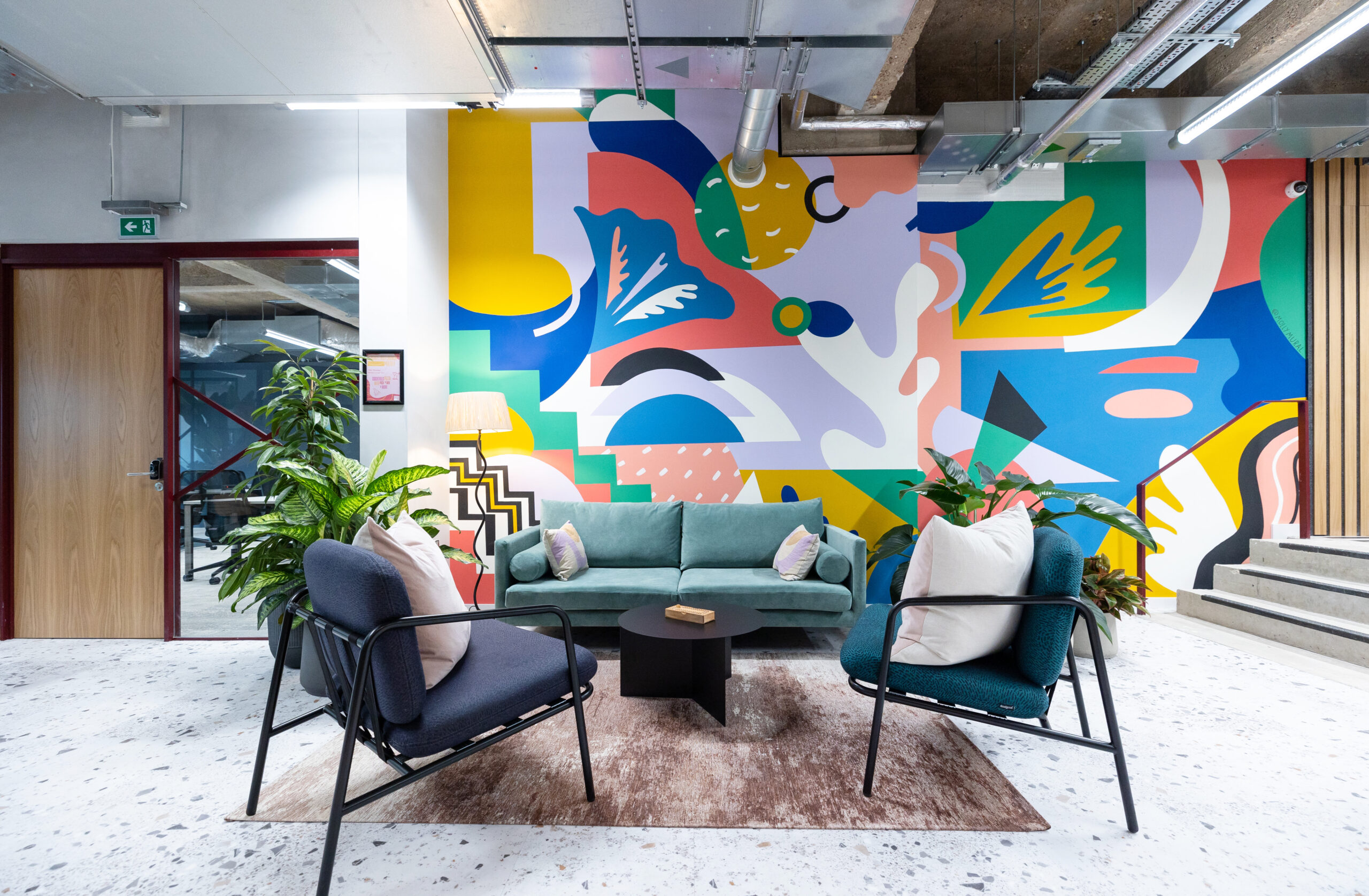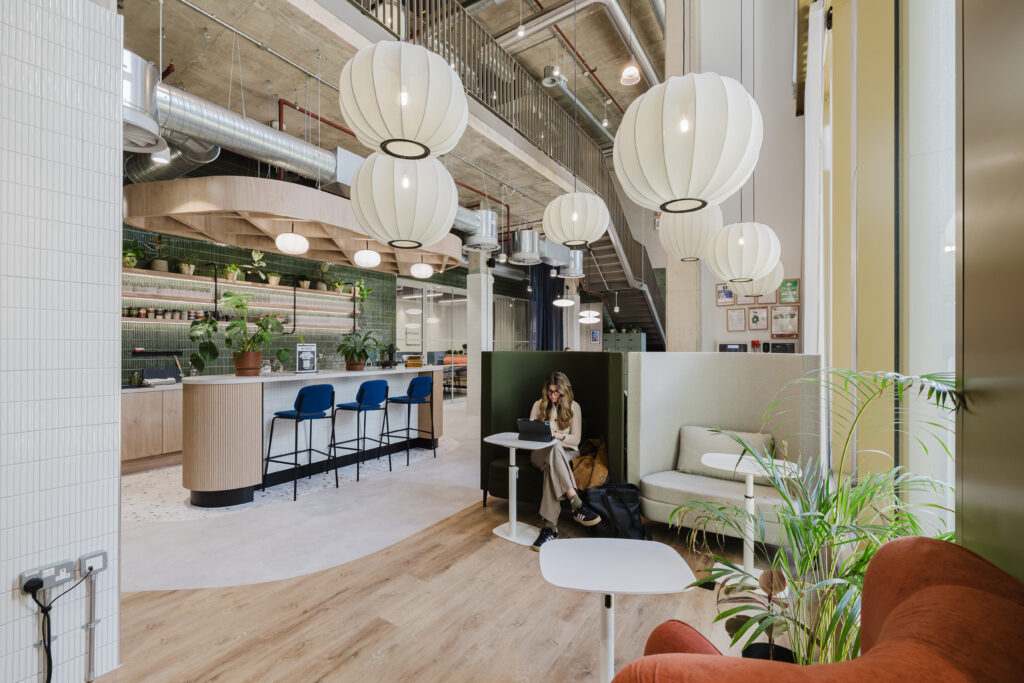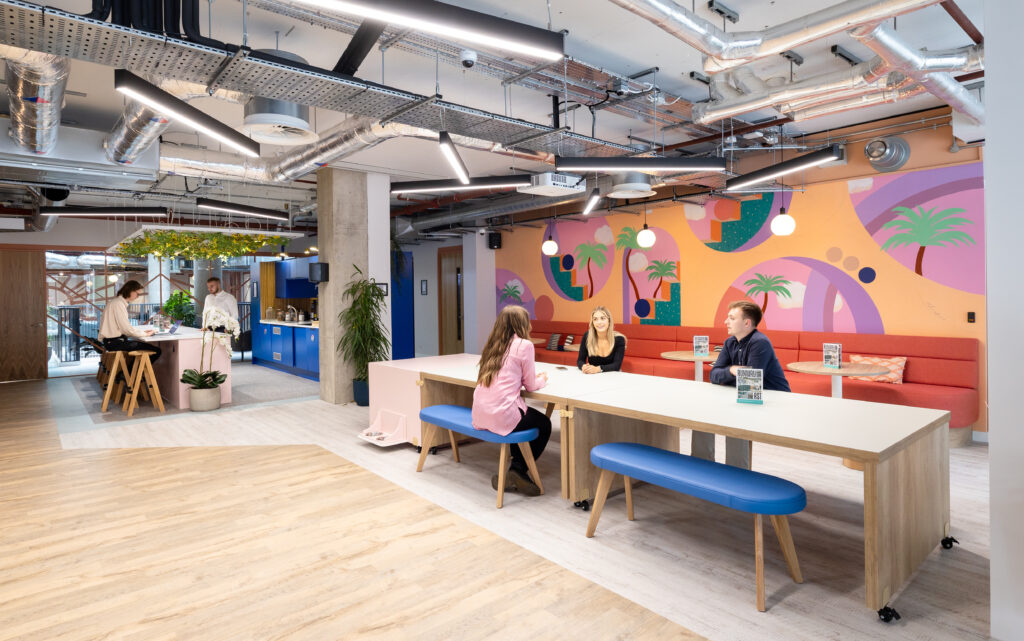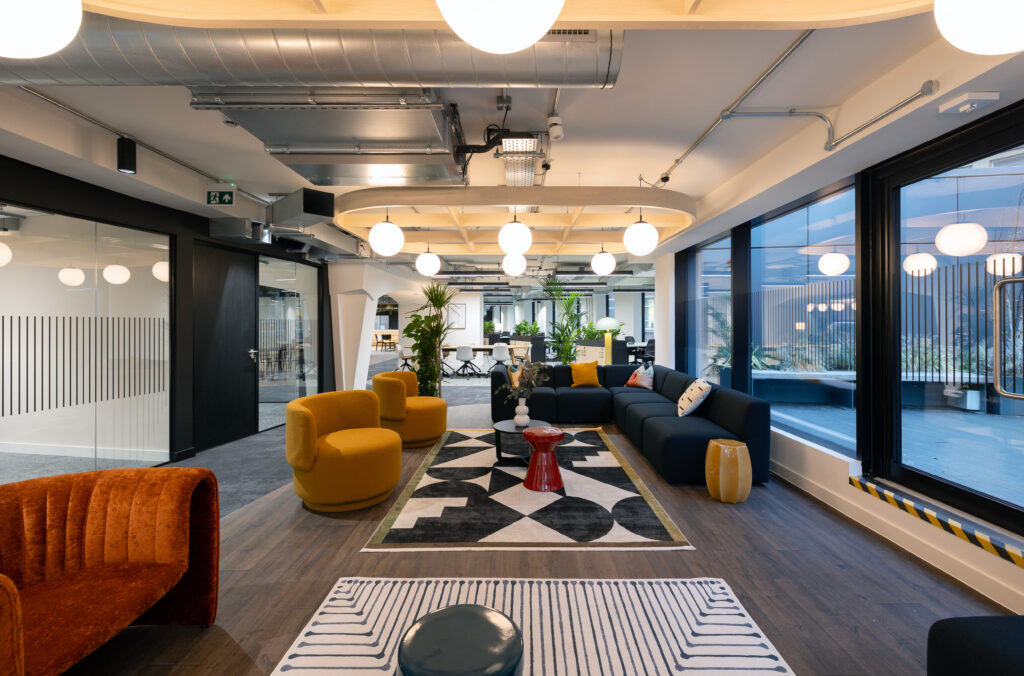
Guest post, written by Interaction
As the Flex Space sector matures, one thing is clear: success depends on more than location and branding.
The spaces that fill quickly, stay full and command premium rates share one thing in common: intentional, user-led design. Most flex operators know design matters, but even the best spaces can miss opportunities to harness design as a commercial tool – one that drives retention, increases revenue per square foot, and helps your space evolve with the market.
At Interaction, we’ve delivered flex spaces for operators including Runway East, BLOCK and FOUNDRY. When used intentionally, design becomes a strategic asset that protects revenue, reduces churn and operational costs, and adds tangible value to your flex offering.
The market picture
- Over 1 million sqft of UK flex space taken up in 2024 – 12% above 2023 levels (Savills, 2025)
- 39% of UK flex centres now operate at 90+% occupancy (Instant Group, 2024)
- Central London flex now accounts for 10% of total office stock, up from 6% in 2019 (JLL, 2024)
- BREEAM-certified offices command a 41% rent premium (Savills, 2023)
What does this mean for landlords and operators? The bar is higher.
Adaptability as standard
Market conditions change. Member expectations evolve. Competitors pop up overnight.
Flex spaces must work harder than conventional offices. They need to pivot quickly as occupier needs change, whether that’s headcount growth, team restructures or hybrid working shifts. Spaces designed for adaptability can flex with these changes without requiring expensive, disruptive refurbishments. This includes:
- Modular layouts that expand or contract with demand
- Furniture and joinery choices that allow easy reconfiguration
- Layered spaces that support multiple uses throughout the day
True adaptability supports occupiers as they grow, helping businesses scale up through the space. A start-up might begin with a four-person office, move to a suite as headcount increases, and eventually take a full floor. Designing spaces that flex with a tenant’s journey creates environments businesses can grow within, rather than grow out of – giving operators steady revenue streams without the cost and disruption of constant turnover.

Foundry, Wandsworth by Interaction
User-led design reduces churn
We’ve all seen it: flex spaces that look great in photos but frustrate members in daily use: poor acoustics, lack of quiet spaces, or not enough meeting areas can quickly become reasons for members to leave.
Occupiers expect spaces that support both focus and collaboration, feel intuitive to navigate, and reflect their identity. Design choices that prioritise user experience can be your strongest defence against churn:
- A variety of spaces for different work styles
- Natural light and greenery
- Comfortable acoustics
- A sense of welcome and community
At FOUNDRY, user experience shaped the design from day one. Each site is designed to be a hub that brings people together. Many sites include studios for local wellbeing and lifestyle businesses, meaning members get more than a desk: they have access to massage bars, aesthetics studios, dog groomers and gyms… The kind of extras that make the membership fee worth it.
FOUNDRY also tailors the look and feel of each site, using visual cues to attract like-minded teams and build belonging. When members feel part of a community, they’re more likely to stay. And it works. Six months after opening, FOUNDRY Wandsworth hit 72% occupancy, ahead of projections – proof that user-led design doesn’t just look good, it delivers commercially.
Layered functionality maximises your revenue per square foot
Every square foot in a flex space needs to work hard, especially in high-value locations. Operators need to design for layered functionality, where spaces serve multiple purposes without compromising quality.
A breakout lounge can become an event venue. Circulation spaces can host informal meetups. Quiet rooms can flex between wellness and calls.
At Runway East Brighton, we helped turn what looked like leftover space (corridors, oversized cubbies, awkward back-of-house zones) into active parts of the workspace. Just like Brighton, this space is full of eccentricities such as a Hobbit door leading to an informal meeting space and a disco ball room.
This layered approach increases revenue potential while enriching member experience. More functionality per square metre means more revenue per square metre and better long-term asset performance.

Runway East, Brighton by Interaction
ESG integration: not just box-ticking
Sustainability and wellbeing have become important commercial drivers. Members expect spaces that support their health and values and investors prioritise ESG targets. Well-designed spaces that incorporate sustainability and wellbeing not only perform better operationally but also attract and retain members.
As a B Corp certified business, ESG is built into everything we do, from circular economy strategies to human-centred environments. This can include:
- Maximising daylight and biophilic connections
- Using durable, low-carbon, low-VOC, recycled materials
- WELL-ready air quality and lighting
- Wellbeing spaces for physical and mental health
- Material audits and re-use strategies, from reclaimed furniture to darker countertops that reduce visible wear
For operators and landlords, it’s about ensuring investments deliver both social value and commercial return – and considered design makes the difference.

BLOCK Bristol by Interaction
Design as a competitive advantage
As the flex market grows, design will increasingly be the differentiator between top-performing spaces and those that struggle.
Intentional design:
- Enhances member experience, reducing churn
- Supports operational flexibility, reducing costs
- Increases revenue per square foot
- Embeds sustainability and wellbeing
Flex spaces aren’t just about desks and WiFi. They’re about creating environments people actively choose to be in. And, when combined with 5* service, design becomes a powerful tool for making that choice easy.
Future-proofing your flex space means building in adaptability, layered functionality and user focus so your space evolves with your members and the market. By treating design as a strategic asset, operators can create spaces that work harder for their business, their members, and their investors – now and for years to come.
Having delivered flex spaces across the UK, we’ve seen how these design strategies directly impact occupancy and member satisfaction.
We’ll be at GCUC London this year, and we’d love to chat about how design can future-proof your flex space. Or, get in touch today.
—
Join us at GCUC UK London on Wednesday 8 and Thursday 9 October